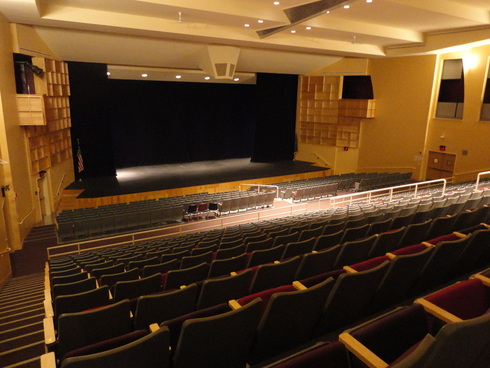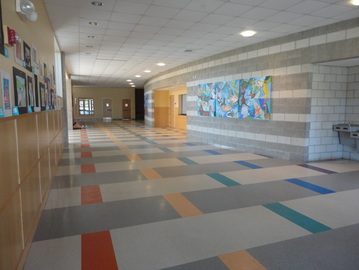House:700 seats--no balcony or obstructed views
896 seats when extension deployed Accessible Elevator |
Lobby:Large lobby with dedicated entrance doors (no need to enter through school building)
Plentiful restrooms used only by theater audiences Fully accessible Alcove with bistro tables and chairs Concession stand |
Stage:
Proscenium width--57'6" Height--29'
Wing--: left, 9'8"; right 17'2"
Depth--32'3"
Height of ceiling over stage--18'6" to 22'6"
No fly loft
Height from auditorium floor--2'11"
Edge of stage to first row--2' (First row of seats removable)
Loading doors: height--9', width, exterior doors 6'10" (with center post removed), interior doors 6'
Lighting:
ETC Express 24/48 channel board
14 Parnels above stage
17 ETC Source 4 Jrs. (25-50) on catwalk
4 ETC Source 4--750 (19)
4 ETC Source 4--750
4 360Q Altman
Sound:
Soundcraft Spirit FX 16 board
8 microphones
1 wireless mic
mic stands and cables
Projector and Screen
Nearby classrooms available for use as dressing/green rooms
Wing--: left, 9'8"; right 17'2"
Depth--32'3"
Height of ceiling over stage--18'6" to 22'6"
No fly loft
Height from auditorium floor--2'11"
Edge of stage to first row--2' (First row of seats removable)
Loading doors: height--9', width, exterior doors 6'10" (with center post removed), interior doors 6'
Lighting:
ETC Express 24/48 channel board
14 Parnels above stage
17 ETC Source 4 Jrs. (25-50) on catwalk
4 ETC Source 4--750 (19)
4 ETC Source 4--750
4 360Q Altman
Sound:
Soundcraft Spirit FX 16 board
8 microphones
1 wireless mic
mic stands and cables
Projector and Screen
Nearby classrooms available for use as dressing/green rooms


